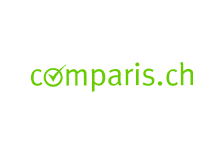L'annonce a déjà été supprimée
6.5 Pièces, 390 m²
Type de bien
Maison
Disponibilité
À convenir
Prix de vente
CHF 3'560'000

Caractéristiques principales

Type de bien
Maison
Pièce
6.5
Nombre d'étages
Non disponible
Surface habitable
390 m²
Construction
1992
Année de rénovation
2024
Disponibilité
À convenir
Surface du terrain
931 m²
Balcon
1
Terrasse
1
Prix de vente
Prix de vente
CHF 3'560'000
Exclusif sur Comparis:
Combien paient les voisins?Équipements
Balcon/
Terrasse
Parking intérieur
Parking extérieur
Véranda
Ascenseur
Cave
Lave-linge
Lave-vaisselle
Sèche-linge
Jardin
Description
Prestigious Single Detached House with breathtaking view
Ground floor parks 3 cars indoors equipped with electrical garage door, space for storage, a lift reaching all floors, wardrobe, heating & lift room and a bunker.
Stairwell flooring with very expensive granite.
First floor comprises of an electrics, water boiler and water softening appliance room, a playroom which could be used as a big bedroom or fitness room beautifully tiled, a very big laundry room with washing machine and tumble dryer, and a very big high ceiling storage room.
Second floor comprises of a well equipped bespoke kitchen featuring a range of integrated appliances, tiled with very expensive granite and granite countertops, stylish hood and a breakfast corner, dining room, an elevated large reception with french door enjoying views of the garden and opening to the sun room, an office and a sun room with new shades, entrance with wardrobe and a cloakroom. All rooms' flooring is tiled with very expensive granites. Kitchen and dining area lead to a small but beautiful balcony with handmade iron gold gilded railing. Dining area is separated by a very large cream coloured Swedish electrical heating offering cosy seating for both dining and reception area and can be switched on separately. Sun room leads to an elevated veranda. Reception leads to its own patio and office to its own patio. All with outdoor surveillance cameras. Phone and internet line.
Third floor comprises of a very big master bedroom with handmade walnut ceiling decoration with balcony, one good size bathroom and a luxurious bathroom with wellness bathtub and shower all in blue brazilian granite, a dressing room that could be also turned into another bedroom and a third bedroom which leads to a large veranda shared with the dressing room and emergency light.
Loft is accessible via a retractable ladder and allows extension subject to building permit.
Vol. 1556 m3
Emplacement et attractivité
Indice de la demande
99
Vues totales de la page
99
Enregistré comme favori
99
Demandes de contact reçues
99
Affiché dans les résultats de recherche
99
Affiché dans les alertes de recherche
Indice de tranquillité
Comparaison des prix
Moyenne des prix dans cette région
CHF 300’000
Cette annonce
Localisation
Calculez le montant de vos impôts dans cette commune.
Vers le calculateur d'impôtsProtégez-vous contre les arnaques
- Ne transférez jamais d'argent à l'avance, ni pour des réservations, ni avant d'avoir visité personnellement le bien.
- Soyez particulièrement prudent si une offre semble trop bon marché ou peu plausible.
- Ne transmettez pas de données personnelles telles que des coordonnées bancaires ou des copies de pièces d'identité.
- Ne signez pas de contrat avant d'avoir visité le bien.
Pensez-vous que cette annonce est douteuse ?
